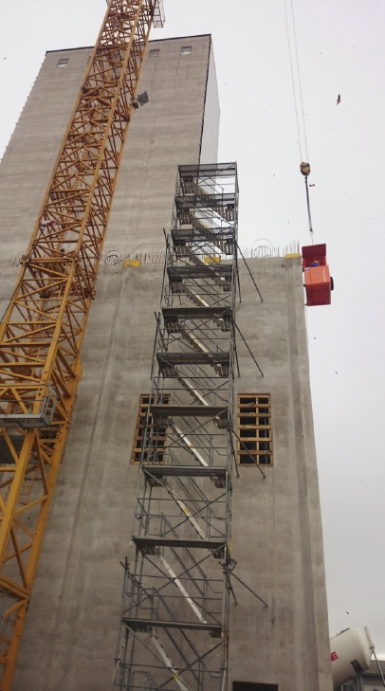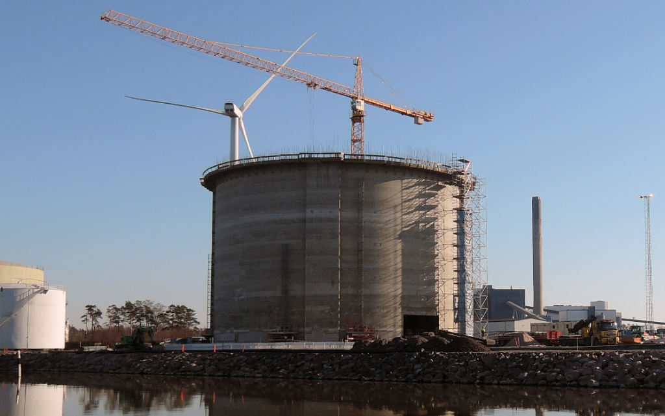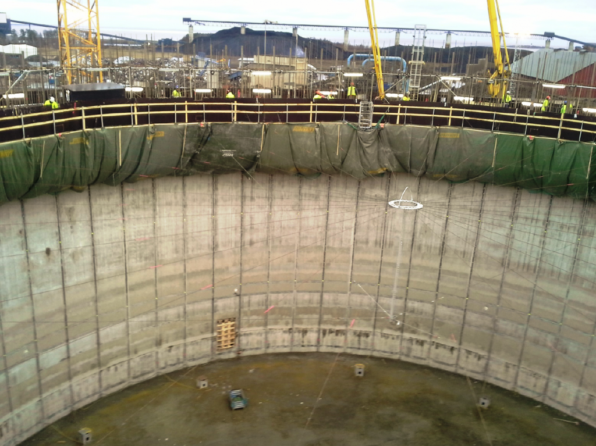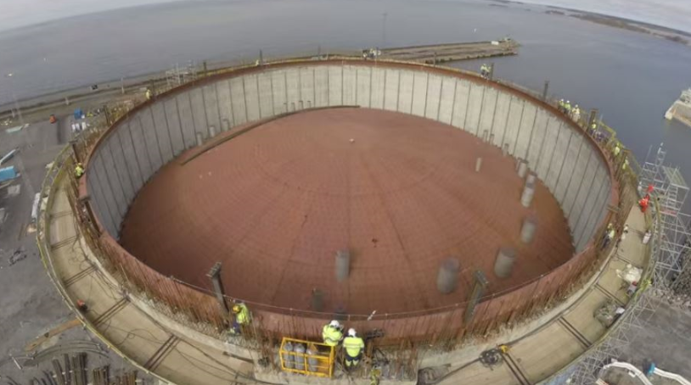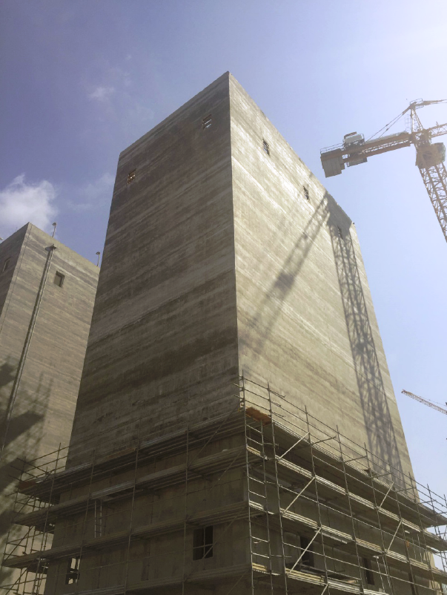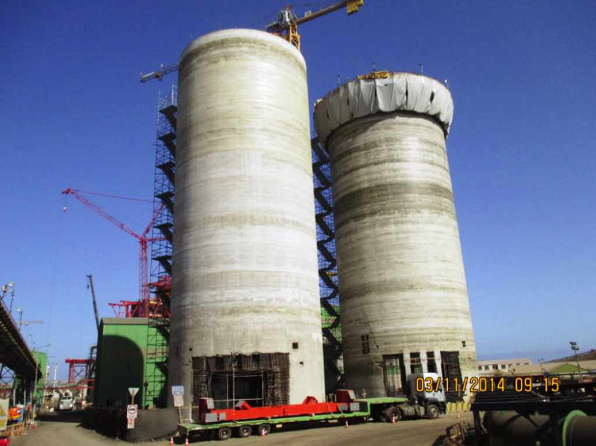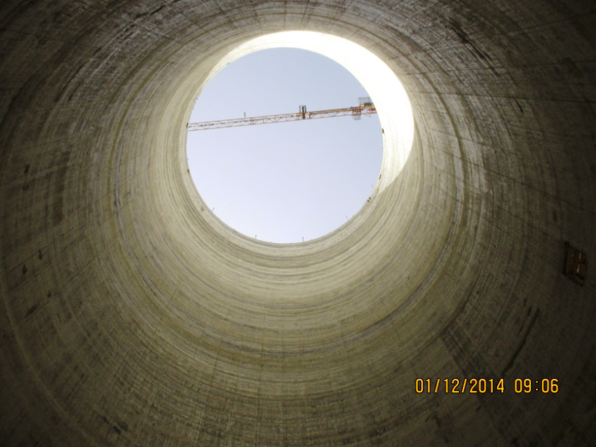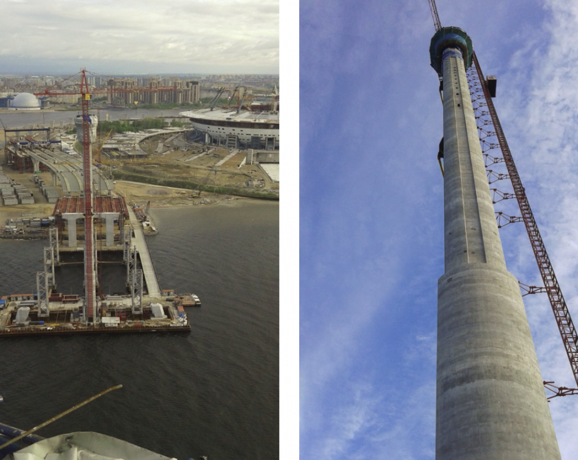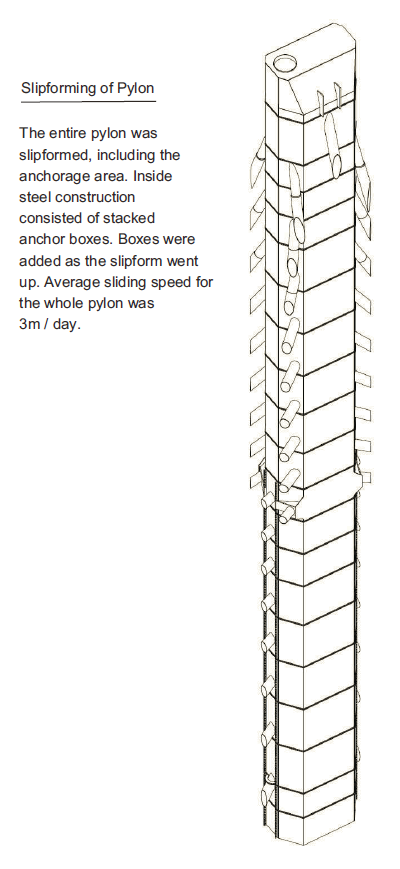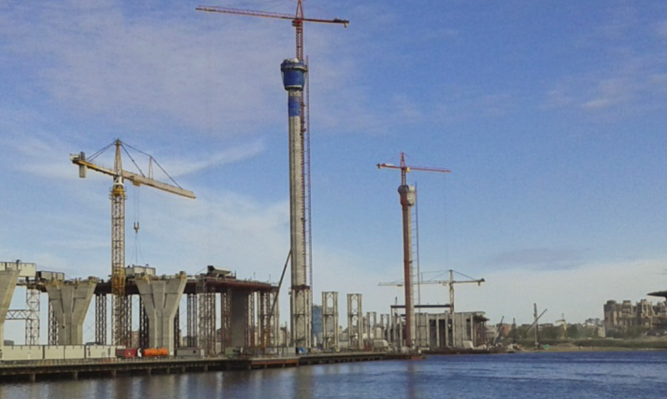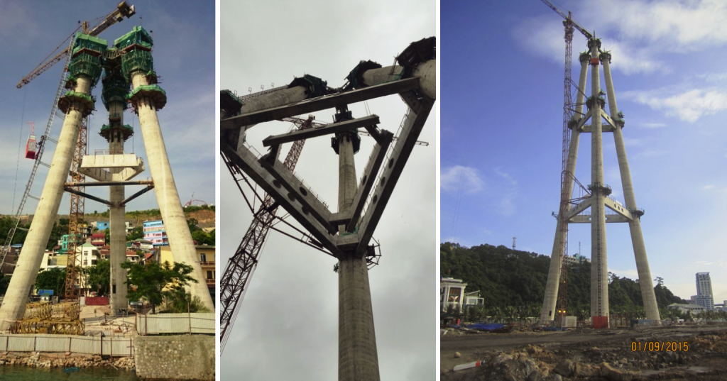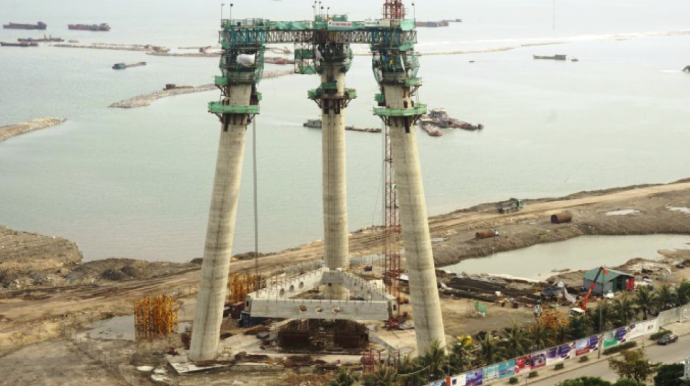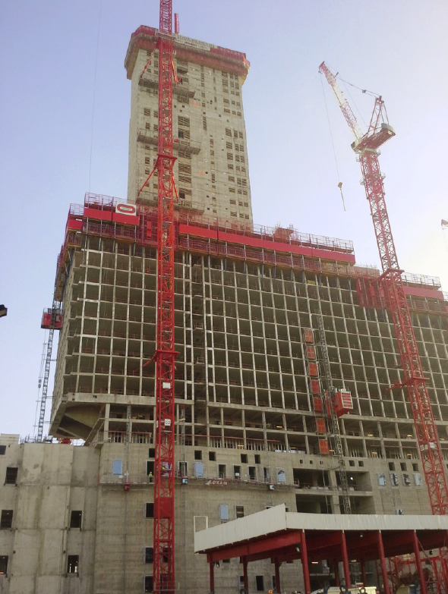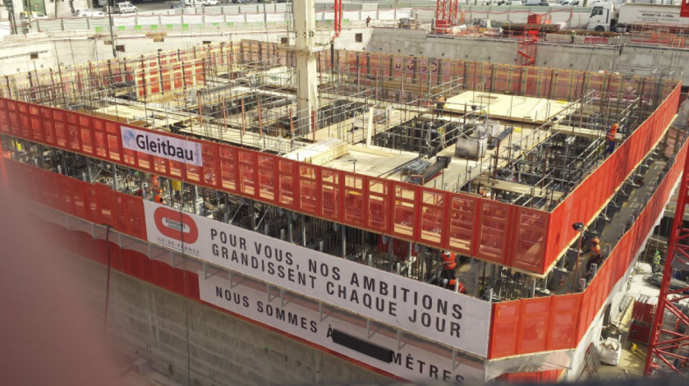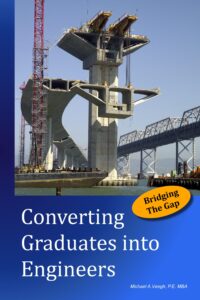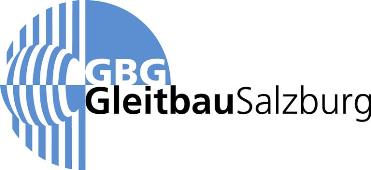Atlanta, Georgia, United States – Elevator Shaft
Brasfield & Gorrie was hired by ThyssenKrupp Elevator Company to construct a new elevator test tower in Atlanta, GA. At 400 ft / 121m it is the tallest such tower in the Western Hemisphere. To speed completion, the team chose the slipform method of construction. With outside tower dimensions of 74 ft x 56 ft, it took about eight weeks of continuous slipforming to complete the tower. This saved close to three months of construction time compared to other construction methods. Brasfield & Gorrie hired Gleitbau GmbH for the slipform works, the leading slipform company in the world today.

The slipform design had to accommodate nearly 190 openings and more than 3,300 embedded plates for interior and exterior structural steel framing. A continuous concrete supply of at least 5.5 cy per hour was needed to keep the slipforming on track. The concrete was bucketed to the work point by tower crane, which was also used for delivering the rebar, embeds and other supplies. The 4 ft tall slipform was hydraulically lifted by about an inch every 15 minutes. Soon, the tower began to rise at a rate of about 7.5 ft per day, with an average of 30 workers on the platform at any one time. The process was completed in 54 days with no recordable safety incidents. For a detailed ENR Report on this elevator test tower, please click here.

Gleitbau GmbH is a leading slipform contractor in North America and around the world, executing more than 100 slipform projects per year. The company was founded in 1961 and became an industry leader during the 1970s and 1980s through its offshore work in the North Sea. Gleitbau GBG typically supplies the slipform system, engineering, concrete mix design, geometry control and technical supervision, mostly to general contractors. Heavy lifting services are also provided, many times in conjunction with slipforming. For more information, please contact Michael Veegh


