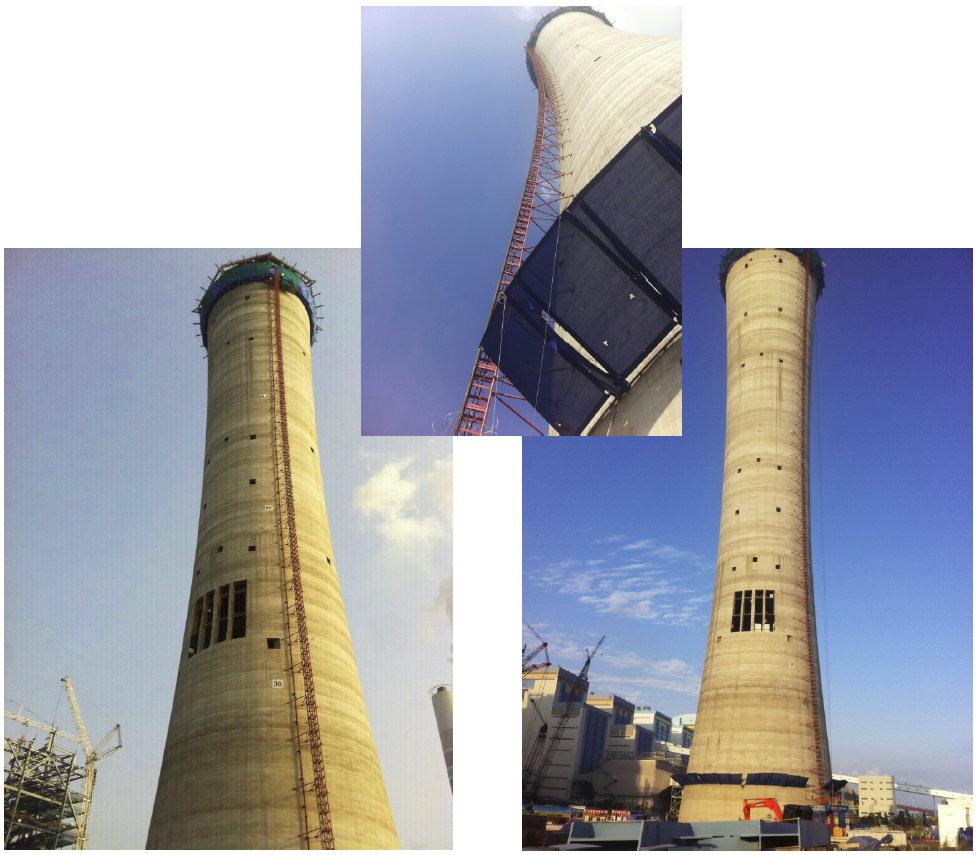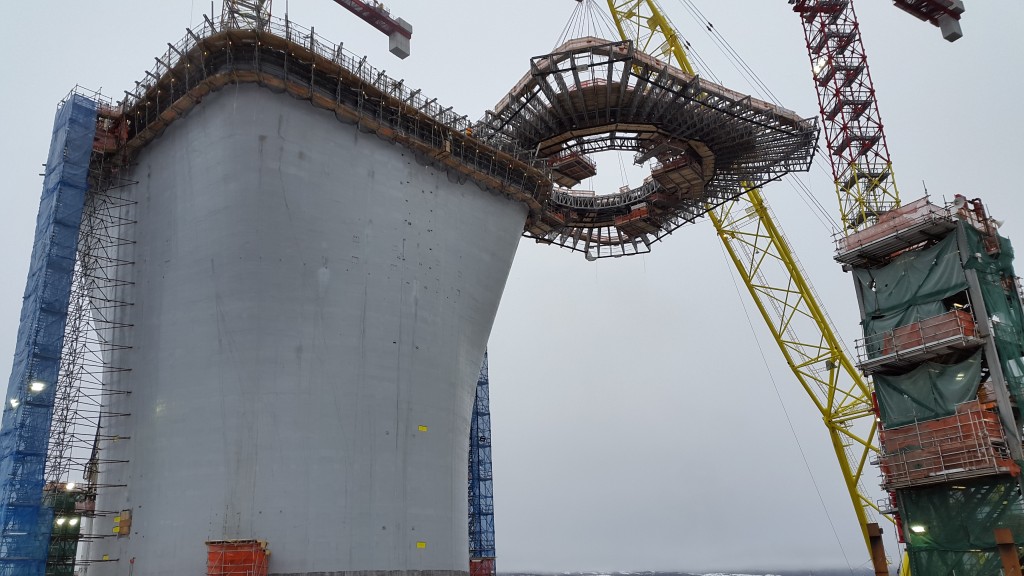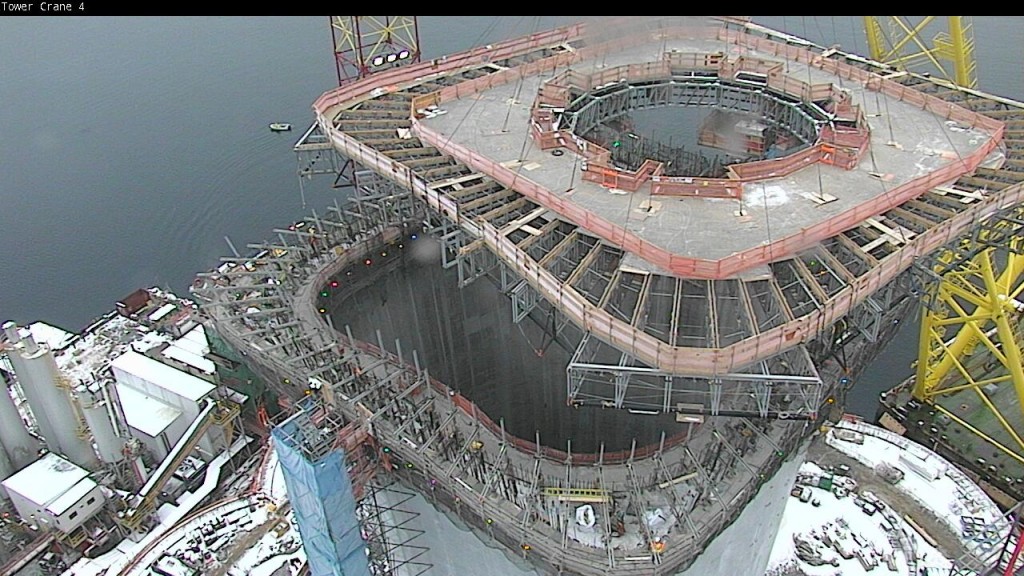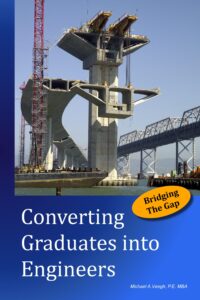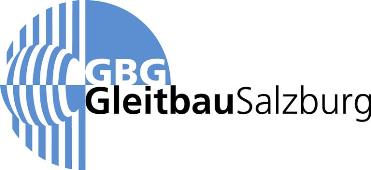Taean, South Korea
Completed in 2014, this conical chimney stands 146 m / 479 ft tall. The bottom diameter measures 32 m, the intermediate (minimum) diameter is 21 m and the top diameter is 27.3 m. This chimney is part of the STX Bukpyung Power Plant in South Korea.
The general contractor, Gangnae Co. hired Gleitbau GmbH for the slipforming of the chimney. Gleitbau supplied the customized slipform system and onsite supervision, including geometry control. This is one of dozens of chimneys built by Gleitbau. They are the only company in the world that routinely slipforms conical concrete structures such as this chimney.
Gleitbau GmbH is the technical leader in vertical concrete slipform construction, executing between 80 and 100 slipform projects every year. They work all over the world, including North America. Gleitbau typically supplies slipform equipment, engineering, geometry control and related heavy lifting services to general contractors. For more information, please contact Michael Veegh.

